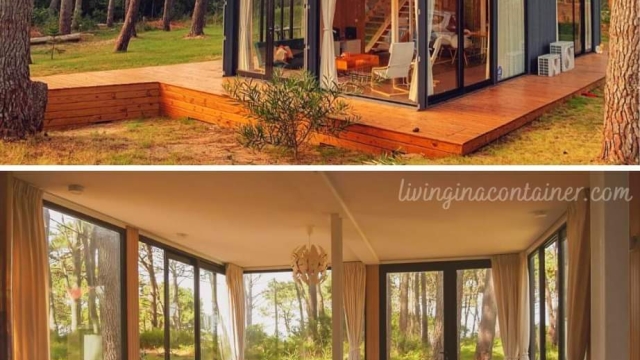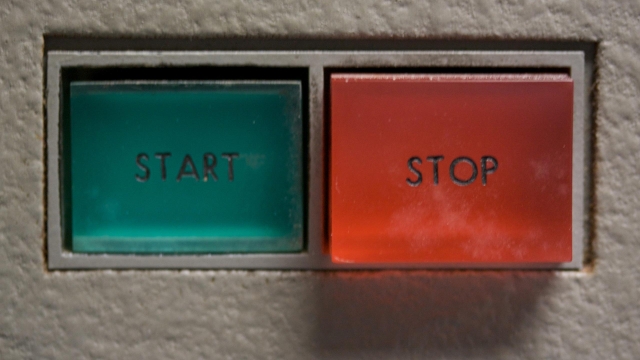
Container homes are revolutionizing the way we think about housing, offering a unique and sustainable solution for those seeking to downsize their living spaces without compromising on style or comfort. Originating from the innovative concept of repurposing shipping containers, these homes have captured the imagination of architects, designers, and homeowners alike. With their versatility, affordability, and eco-friendly appeal, container homes have become a popular choice in the world of modern architecture.
One company that has been at the forefront of the container housing movement is Guangdong Wellcamp Steel Structure & Modular Housing Co., Ltd. With over 13 years of experience in the prefab housing industry, they have established themselves as a leading manufacturer of high-quality container homes. Their commitment to innovation and design excellence has made them a trusted name in the industry, offering customers a range of customizable options to suit their individual needs and preferences.
Benefits of Container Homes
One major benefit of container homes is their eco-friendly nature. By repurposing shipping containers, these homes contribute to recycling efforts and reduce the demand for new construction materials.
Another advantage of container homes is their cost-effectiveness. Compared to traditional houses, building a container home can be more affordable, making it an attractive option for those looking to save on construction expenses.
Container homes also offer flexibility in terms of design and customization. With the ability to stack containers or combine them to create unique layouts, homeowners can tailor their living spaces to suit their preferences and needs.
The Process of Building a Container Home
To begin constructing a container home, the first step involves selecting the appropriate number of shipping containers based on the desired size and layout of the final structure. Containers are typically available in standard sizes such as 20 feet or 40 feet, offering flexibility in design and floor space.
Once the containers are sourced, they undergo thorough inspection and modification to ensure they are structurally sound and suitable for habitation. This may involve reinforcing the walls, adding insulation for temperature control, cutting out windows and doors, and connecting multiple containers to create a cohesive living space.
After the necessary modifications are completed, the containers are transported to the building site and positioned according to the pre-planned design. Plumbing, electrical wiring, and other systems are then installed, followed by interior finishes such as flooring, cabinetry, and fixtures to transform the industrial containers into a comfortable and stylish living environment.
Innovative Designs of Container Homes
Container homes offer endless design possibilities that cater to a variety of preferences and lifestyles. From sleek and modern layouts to rustic and cozy interiors, the versatility of container homes allows for creativity and customization like no other housing option.
One innovative design approach involves using multiple containers to create a multi-level home that maximizes space and functionality. By stacking containers vertically or arranging them in unique configurations, architects and designers can craft living spaces that are both visually striking and highly practical. This design choice appeals to those looking for a unique and impactful housing solution.
Expandable Container Homes
Another design trend seen in container homes is the integration of sustainable features such as green roofs, solar panels, and rainwater harvesting systems. By combining modern technology with eco-friendly design elements, container homes can minimize their environmental impact while providing comfortable and energy-efficient living spaces for their occupants. This harmonious blend of innovation and sustainability sets container homes apart in the realm of housing design.



